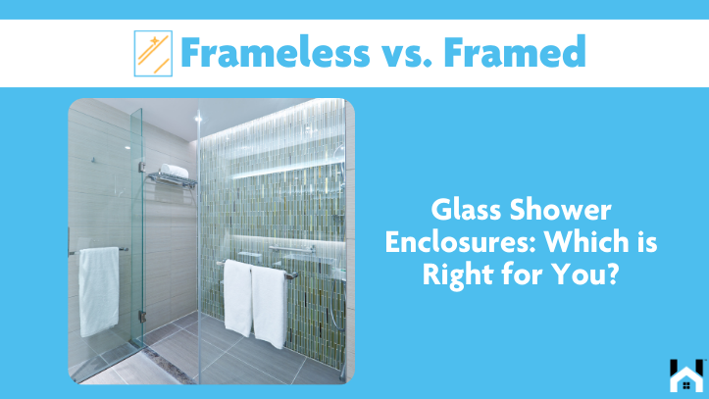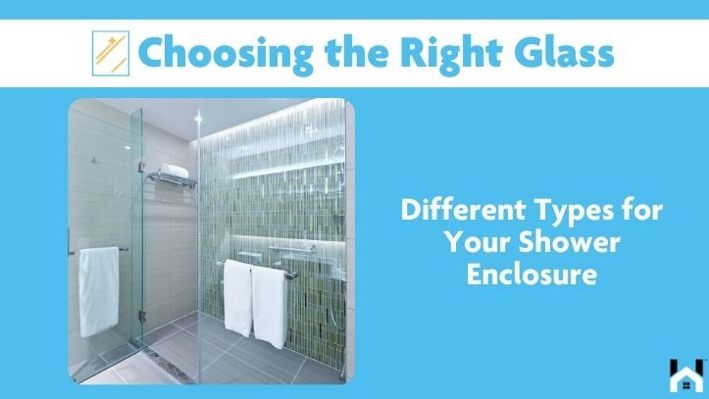Designing a bathroom that's both beautiful and functional is a must. When it comes to the shower, creating a space that's safe, accessible, and welcoming is especially important for anyone with mobility challenges or those planning to age in place. Here's what to keep in mind:
Entrance and Exit
- Curbless Showers: If possible, this is the ideal for accessibility. However, proper slope for water drainage must be carefully designed in a curbless shower, and it might not be feasible for all layouts. Consider a low-profile curb (maximum 1/2 inch high per some codes) as a compromise if a fully curbless option is not possible.
- Wide Doorway: 32-36 inches is the standard, but wider is always better if space allows. Take into account not only the minimum width for entry but also the amount of maneuvering space needed for someone using a walker or wheelchair.
- Door Type: Frameless sliding doors provide the widest uninterrupted opening. If your preference is a pivoting door, make sure you have ample room for it to fully open without hitting any bathroom elements (vanity, toilet, etc.)
Inside the Shower
- Spacious Footprint: Minimum recommendations vary, but 36x36 inches is considered the absolute smallest footprint for maneuverability. If using a shower wheelchair, a 60x30 inch footprint is often recommended.
- Grab Bars: Placement is vital. Typical locations include horizontal bars on the back shower wall for stability and a vertical bar near entry/exit for assistance with getting in and out of the shower. Check code specifications for recommended heights and load-bearing requirements.
- Handheld Showerhead: A flexible hose allows for targeted spraying. Install the slide-bar low enough for comfortable use when seated while also allowing adjustment to a higher position for standing users.
- Shower Seating: Built-in benches can be very stylish, providing a permanent solution. Folding or removable chairs offer flexibility for layouts where a permanent bench might impede space when not in use.
Materials and Finishes
- Non-slip Flooring: Small tile sizes (like 2x2 mosaics) or textured large-format tiles provide better traction underfoot. Specific slip-resistant ratings are available from tile and shower pan manufacturers.
- High-Contrast Design: Someone with low vision benefits from colors that clearly contrast. Examples might be a dark floor with light walls or using brightly colored grab bars that pop against neutral-colored tiling.
Beyond the Basics
- Thermostatic Controls: These valves mix hot and cold water with temperature sensors to prevent scalding even if water pressure fluctuates. These are becoming more widely available at various price points.
- Accessible Storage: Shelves and niches built into the shower at reachable heights eliminate the need to reach for or bend to get toiletries. Consider using contrasting trim or tile details around these areas for better visibility.
- Planning Ahead: Even if you only need minimal accessibility now, plan for the future if possible. Install extra blocking in shower walls during a remodel so grab bars can be easily added later without the need for major demolition.
Note on Codes and Professionals
Accessibility requirements are often mandated by local building codes and governed by the Americans with Disabilities Act guidelines. Consulting with an Aging in Place Specialist or a Certified Access Professional (CAPS) will ensure that your design meets all safety standards and provides the best long-term solution for your needs.
Creating an accessible shower that's also beautiful
Don't think accessible has to mean dull! Today's options provide style and function:
- Sleek Grab Bars: Opt for modern designs that blend seamlessly with your fixtures.
- Stylish Tile: Smaller, textured tiles or mosaics provide safe footing while adding visual interest.
- Attractive Fixtures: Rain showerheads, handheld sprayers, and controls can be both accessible and luxurious.




